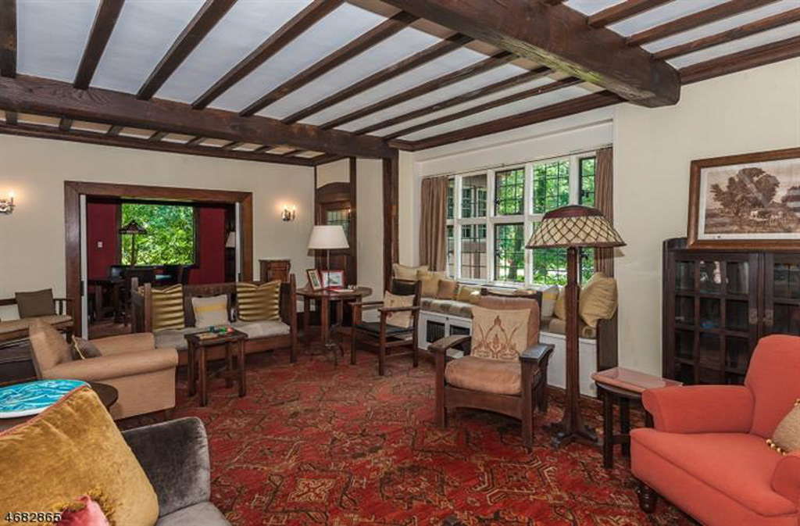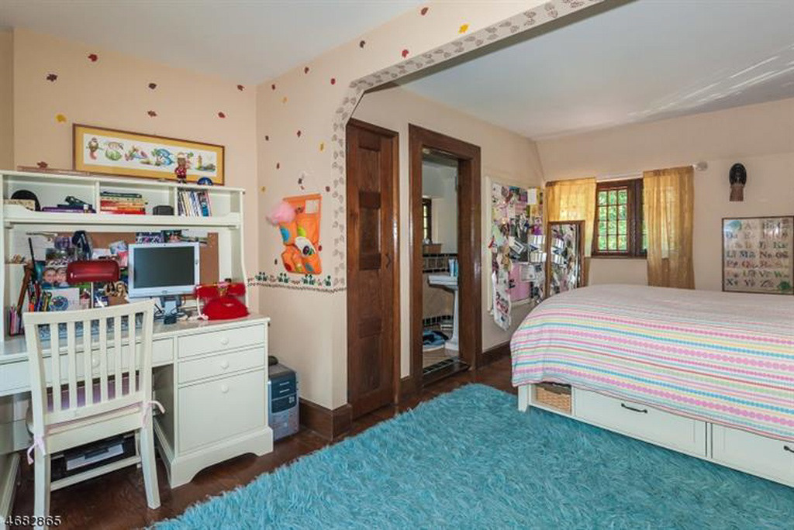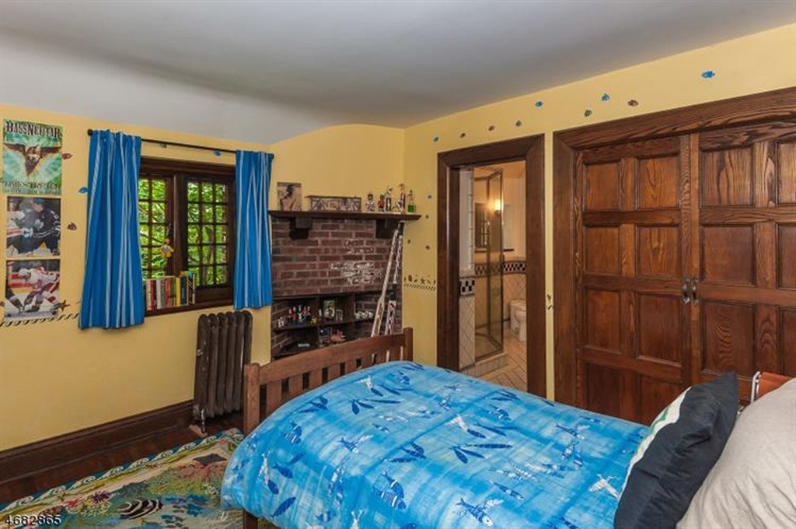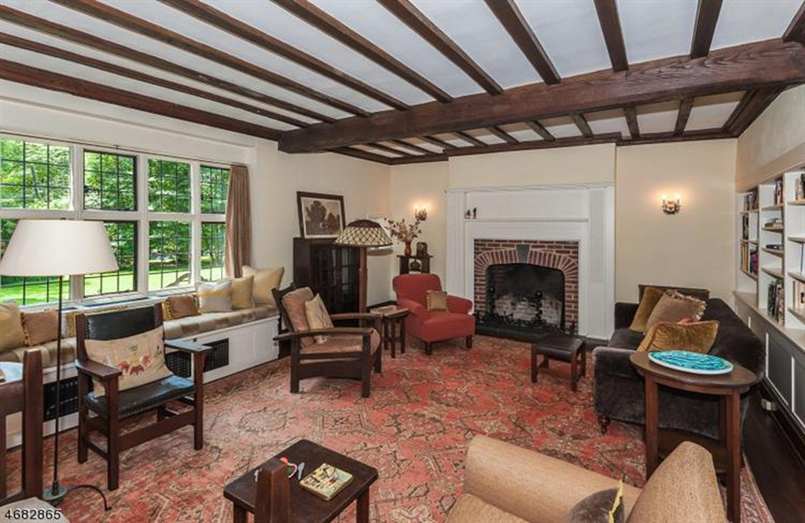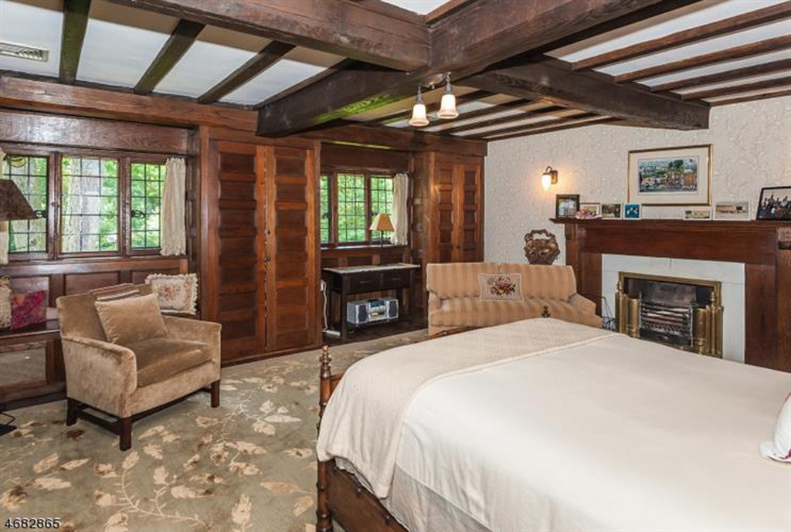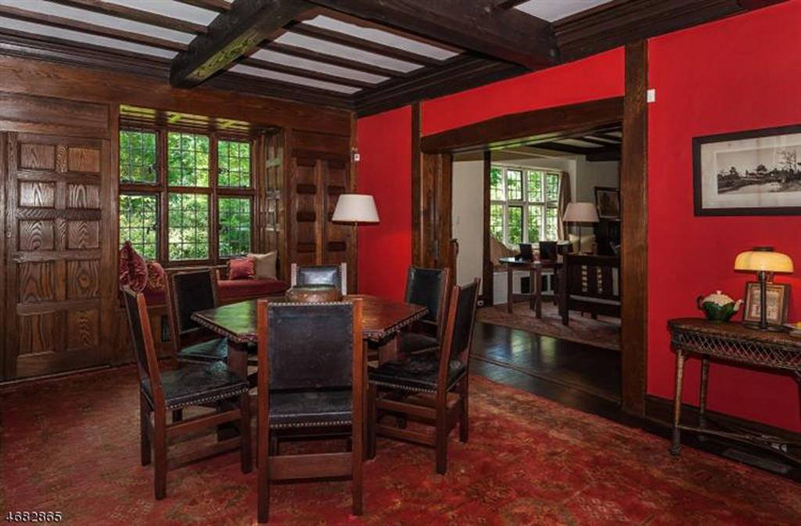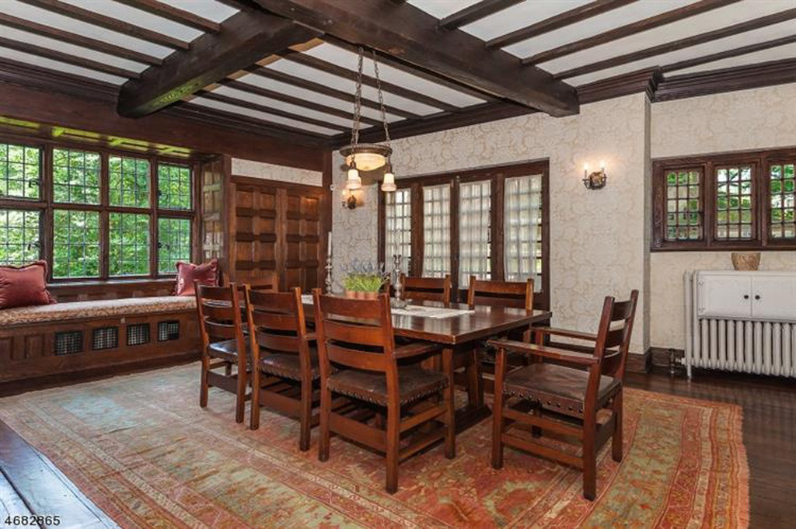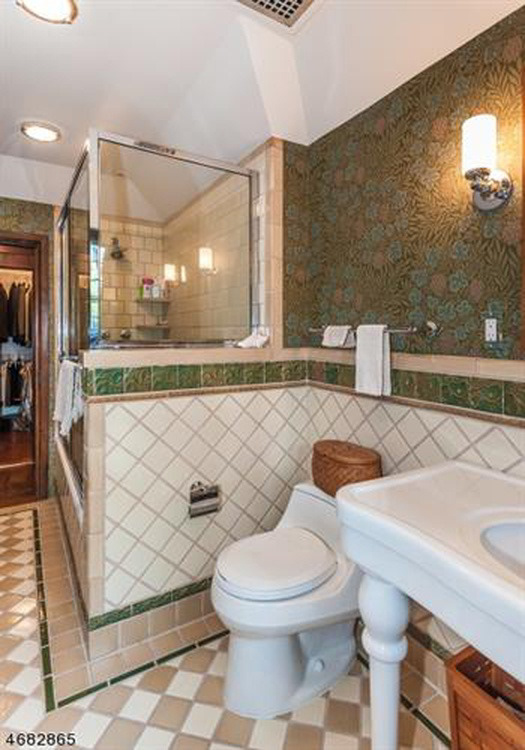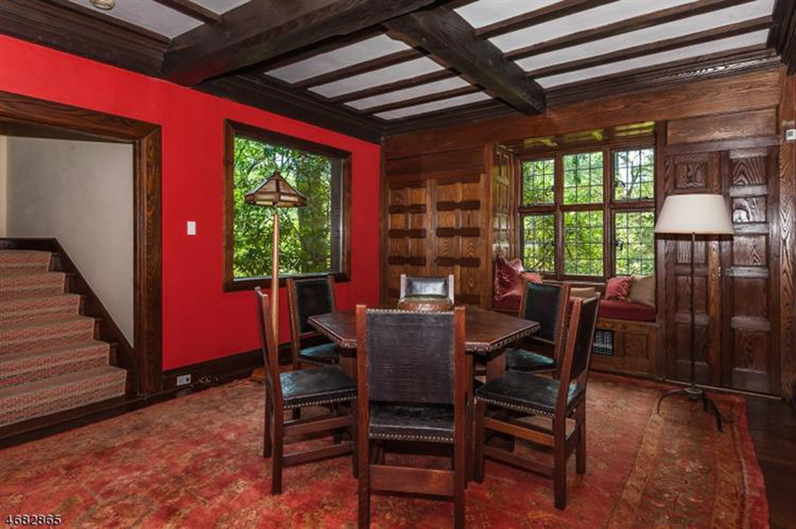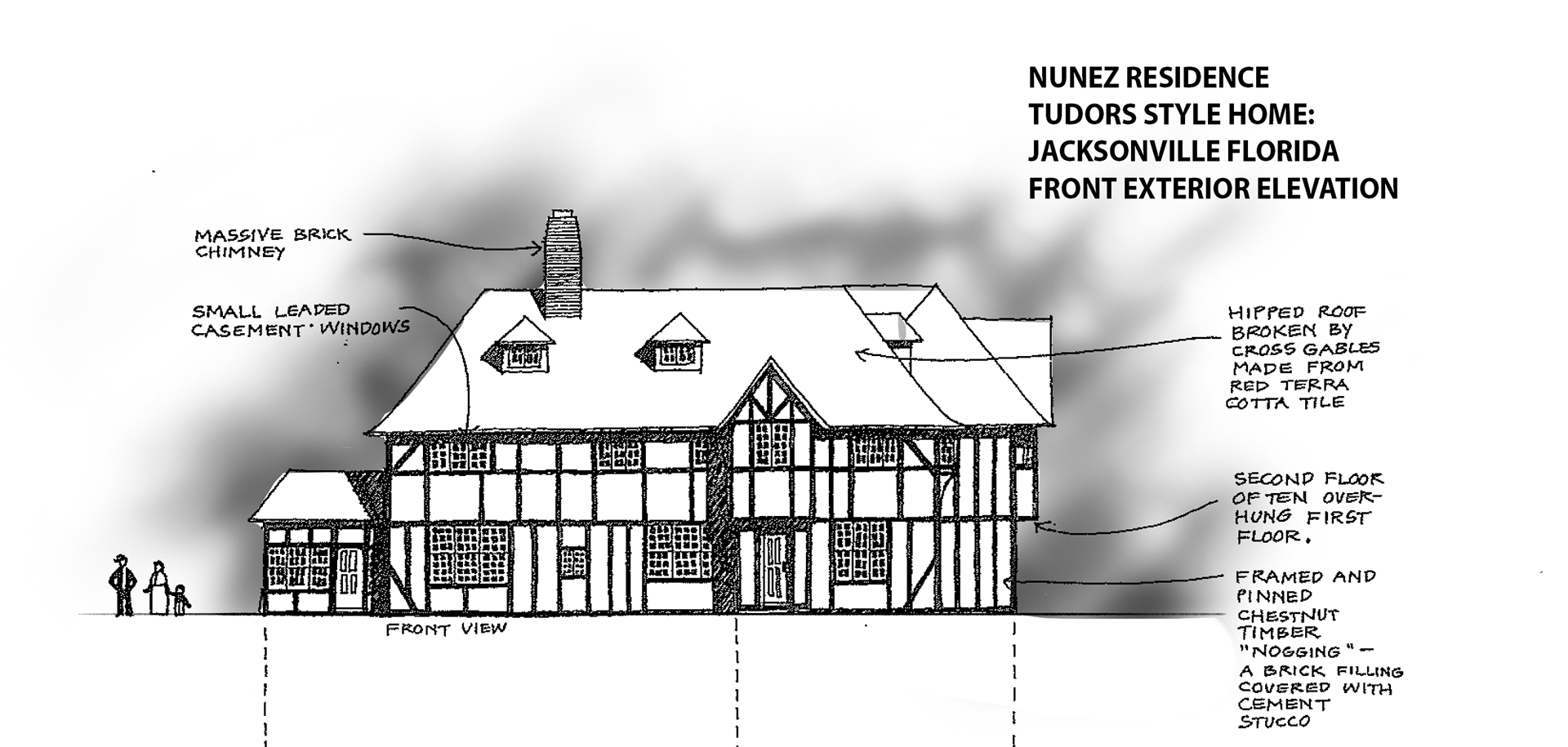
The overall mood of the space is to be formal and antique yet with contemporary updates. The style of floor plan is traditionally very tight with little hallways and divisions made with chimneys and brick fireplaces that cannot be moved or altered. The circulation is not fitted for ADA standards and will need to include the addition of a elevator
Aesthetic rules are to be based off of the 1920s Tudors Revival architecture, Timber frame with stucco, brick and rubble walls. Interior walls are original lathing and plaster, and on average they measure 12 inches thick. Shape and form rules are to be traditional tudors style mouldings as per the research page.
Color palette: dominant neutrals are going to be based on the existing dark Jacobean wood floors and ceiling beams top coat to be refinished as matte finish other warm light taupes. Dominant hues are going to be coral pinks. The accent hues will be light shades of teal and gold brassy metals.
Pattern and Texture rules: concrete and stucco textures will be juxtaposed against smooth plaster walls to emphasize their contrast. The textiles will have some tight knit patterns and textures to hide blemishes. Some upholstery will be light tone leather/vinyl to keep clean easier.
Focal points and Adjacency rules: the main house will have code access privacy features and the rentable spaces will have their own access codes. The courtyard is a shared space for everyone. Rhythm and flow rules: the circulation will be emphasized in the apartment in order to make fully accessible to ADA specs.
Historic Plan Analysis


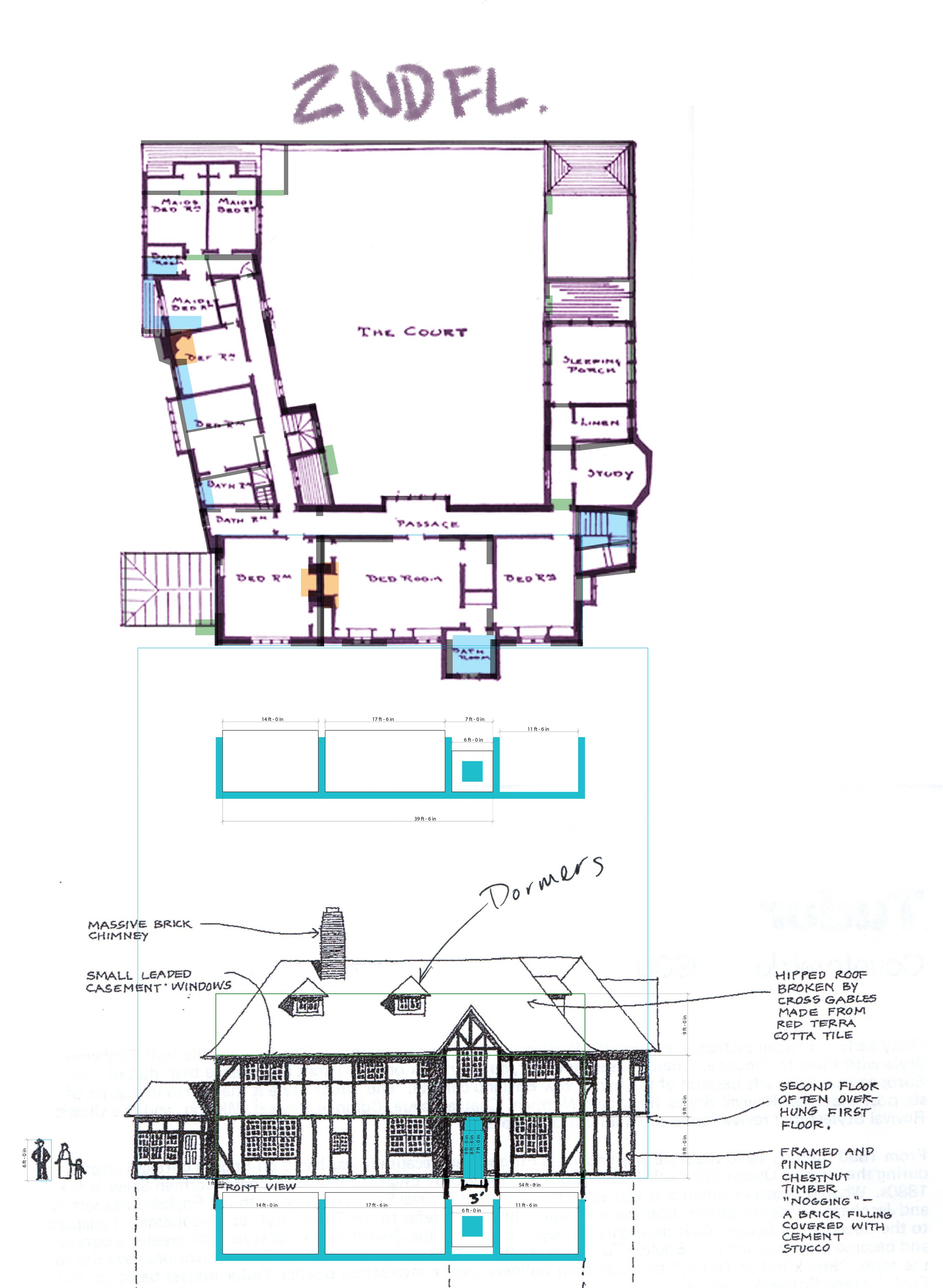
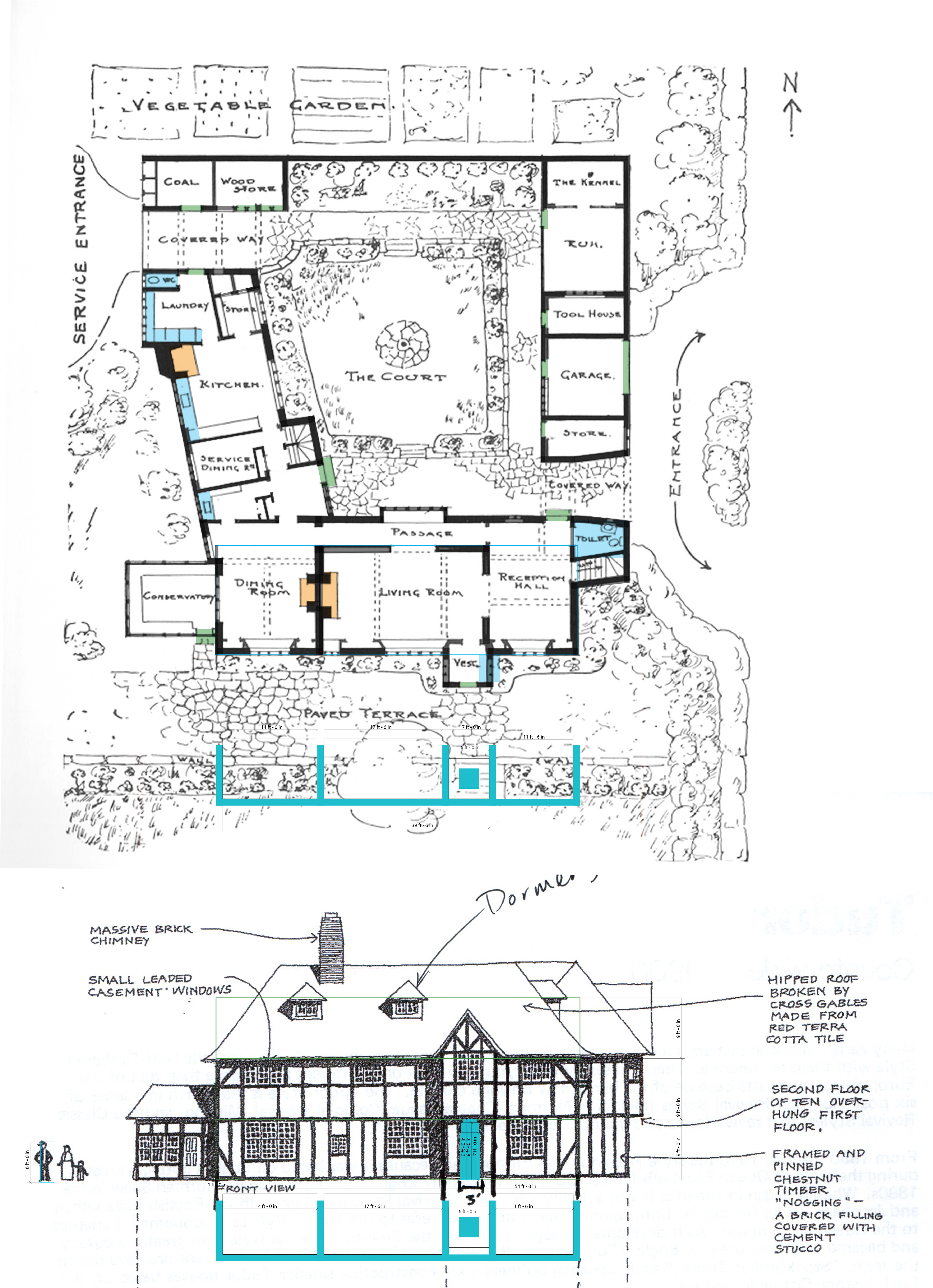
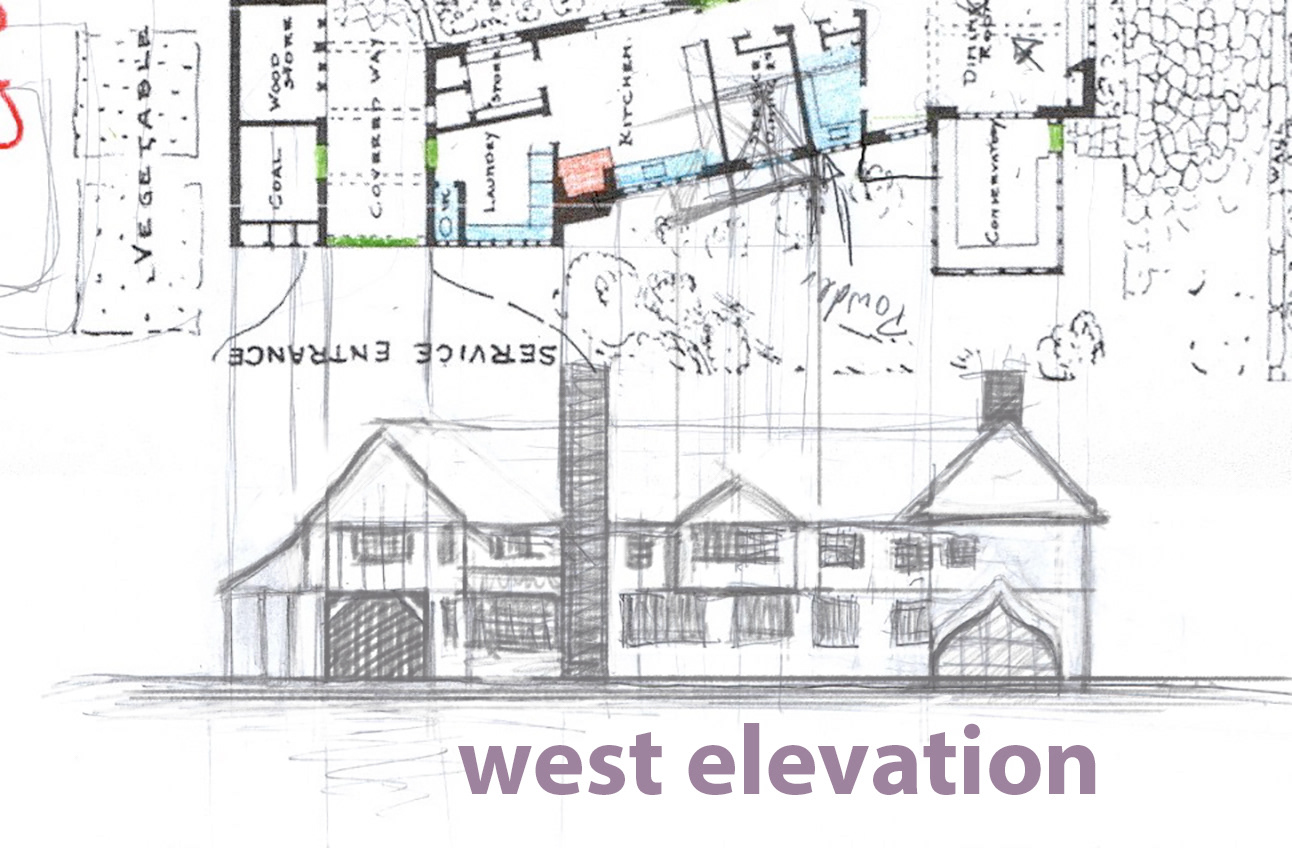
Exterior Images and Elevations


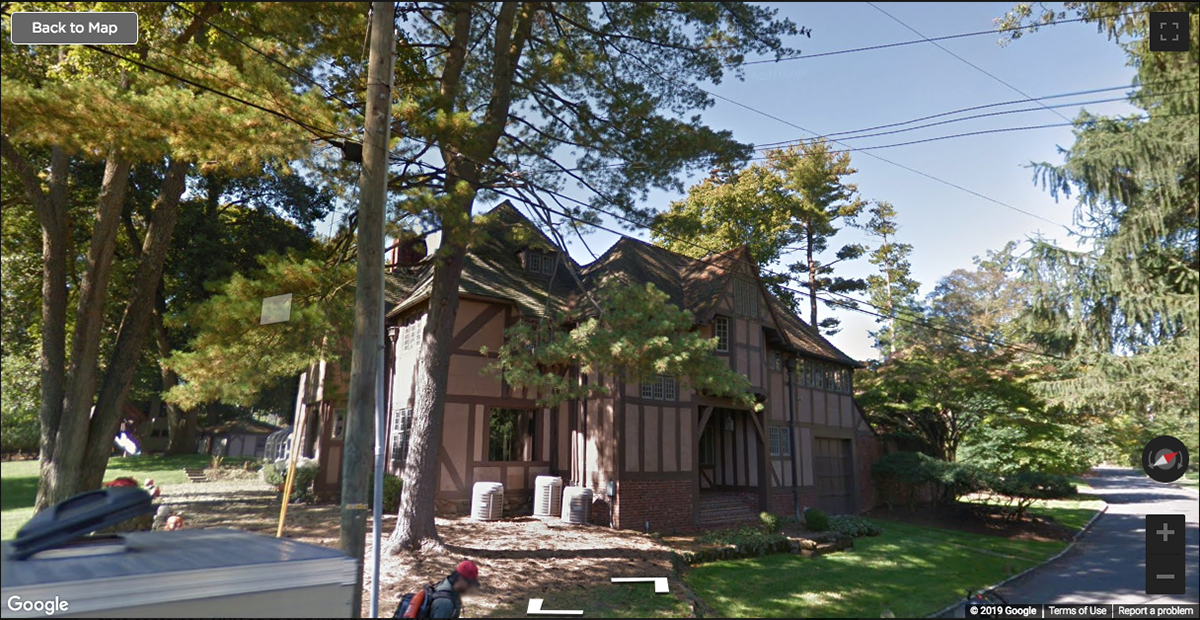



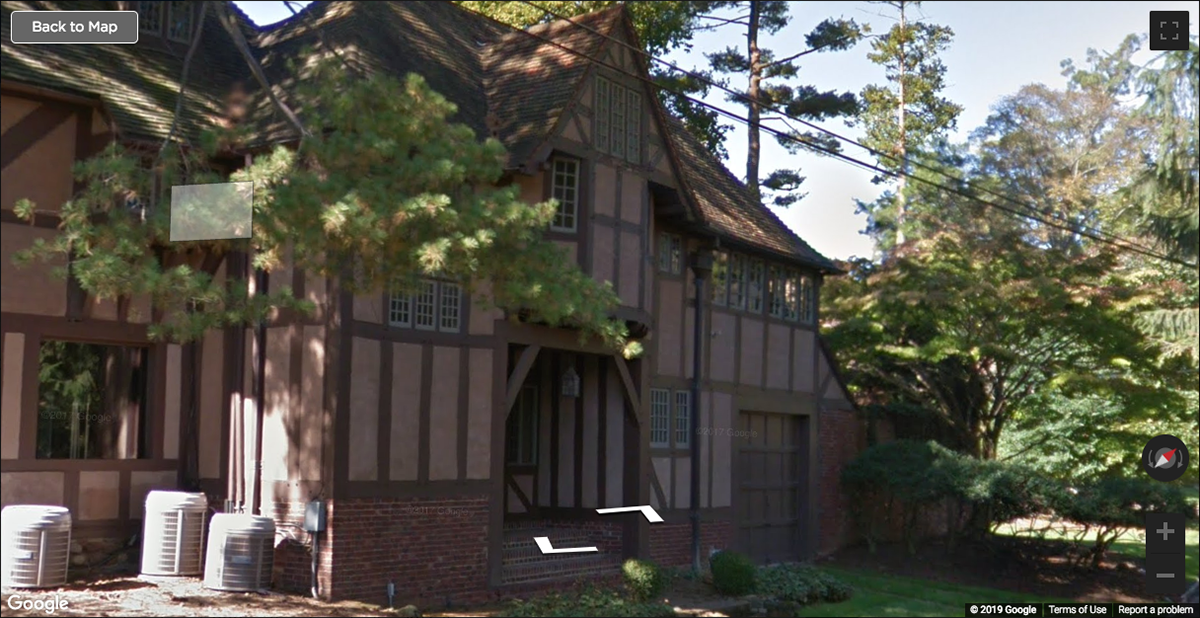


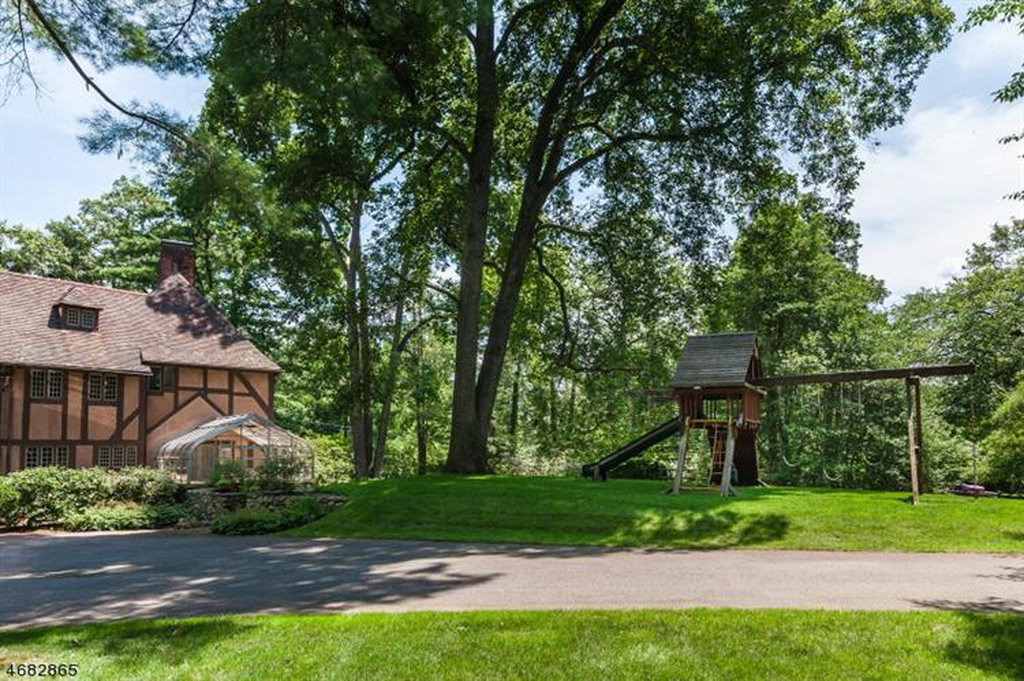





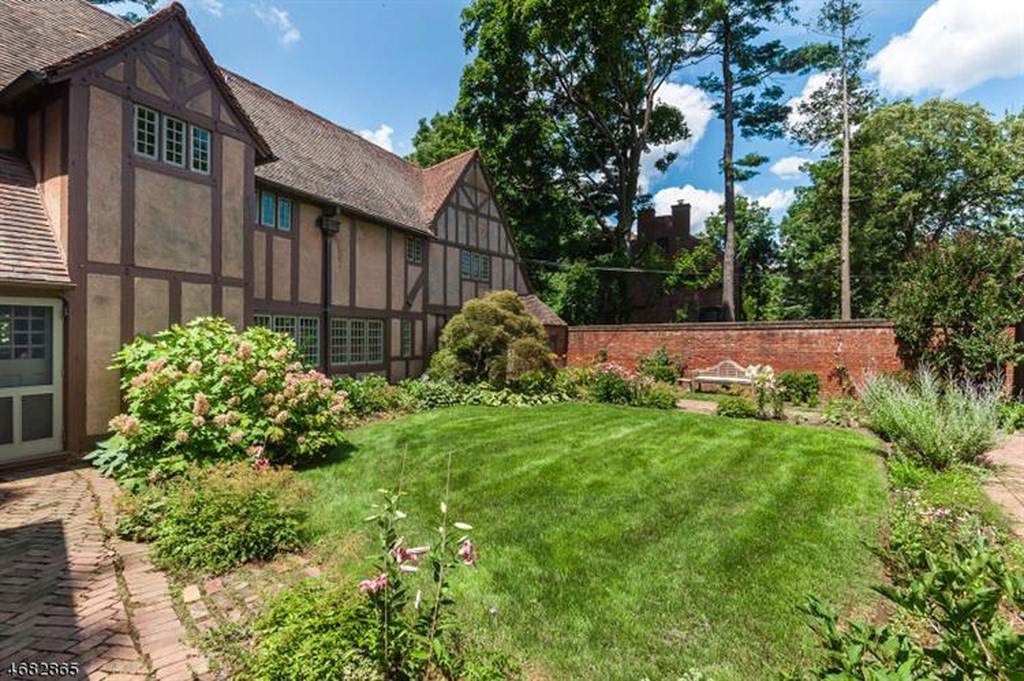

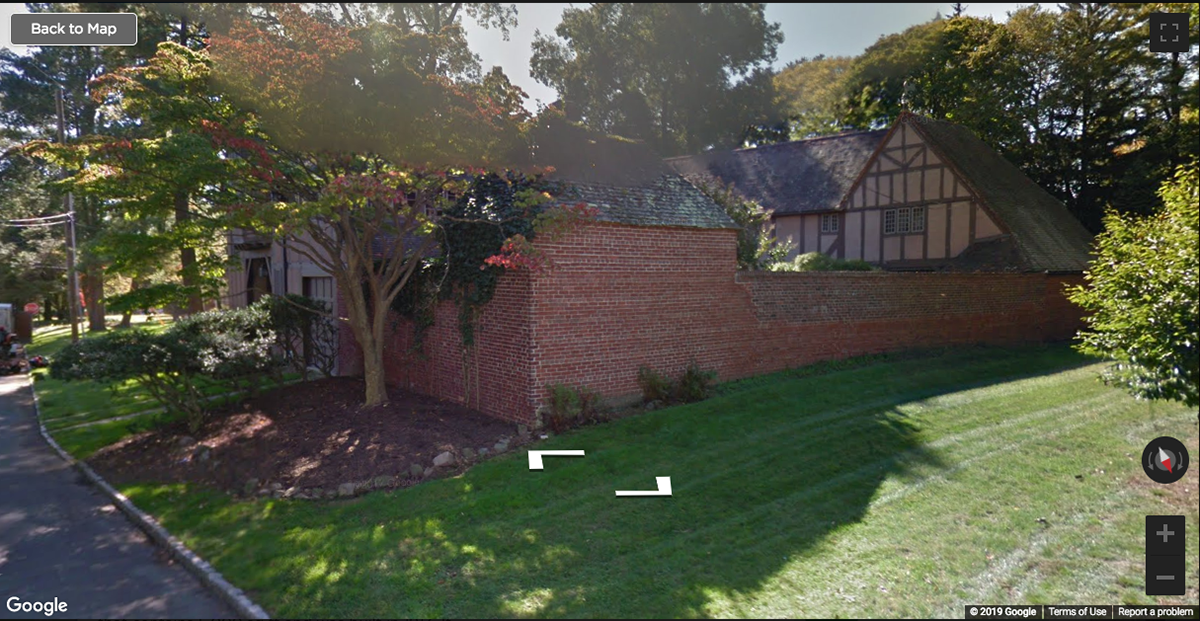

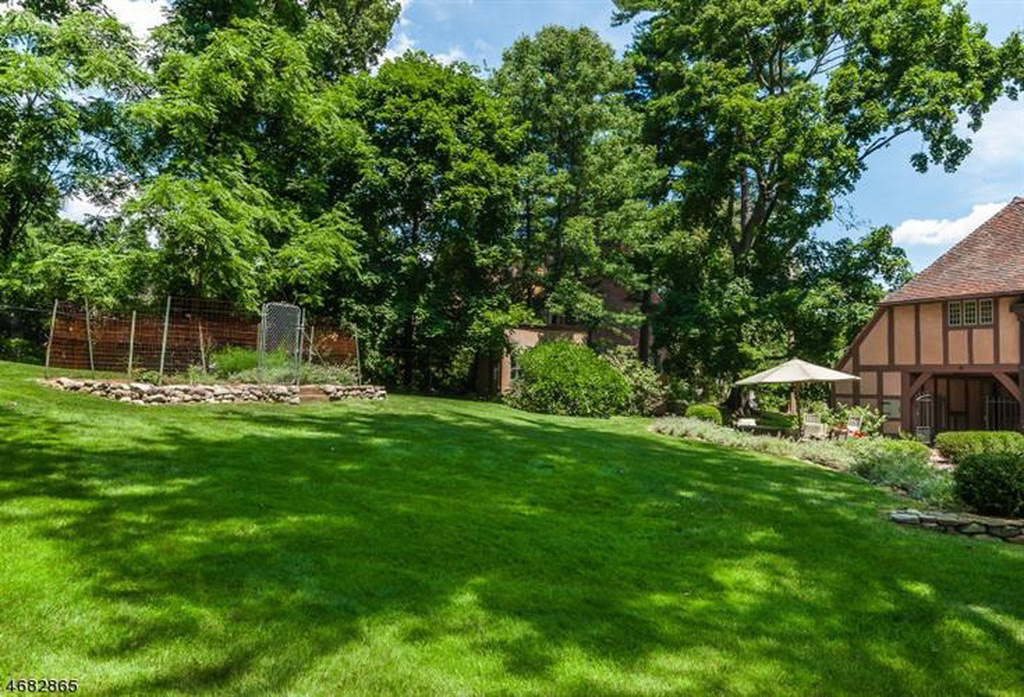

Project Requirements
MAIN HOUSE
Main Floor: Living / Great room, Dining area for 8 people, Kitchen with island and state of the art appliances, Work/studio room for the selected visual or performing arts, Bedroom to be shared by twin sisters (with full ADA/T&B), Laundry/Storage (indoors)
Second Floor: 4 Bedrooms, 2 Toilets with 1 toilet has adjacency use for three bedrooms, Family Room
CASITAS
Adjacent Annex: For conversion into 2 Airbnb units/Casita/Rentable Studio Apartments
Storage for sports equipment and bicycles
Storage for visiting cleaner/gardener
OTHER REQUIREMENTS:
Total cost of renovation - $500K
Main house ($350K) and Outdoor ($30K) and Casita ($120K)
Additional spaces to be determined by student/designer
Western confluence + sustainable standards for tax rebate
Pre-existing Interior Images and Perspectives


